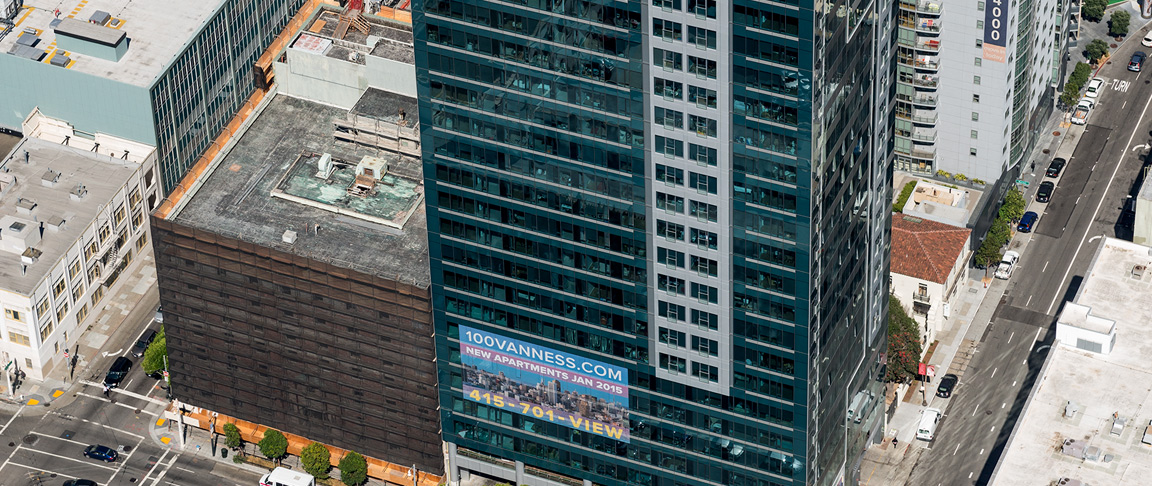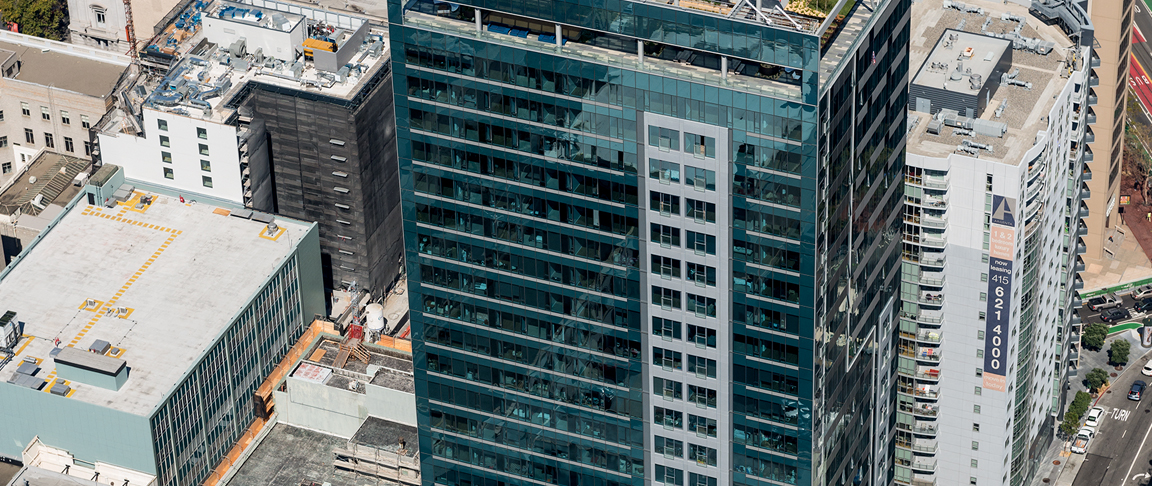Project Summary
Cupertino Electric’s Commercial Division worked on this Design/Assist construction project at 100 Van Ness. The project involved converting a 29-story steel-framed office building into a 418-unit residential high-rise, consisting of studio units and one- and two-bedroom luxury units. The second floor consists of a fitness room, amenity spaces and a 15,000-square-foot outdoor patio seating area. The unobstructed, panoramic roof deck features a communal garden space and grass lawn with gourmet barbecue dining area. This rooftop area also features a bocce ball court and views of famous locations such as Golden Gate Bridge, Bay Bridge, San Francisco skyscrapers, Twin Peaks, and Oracle Park.
Designed by award-winner Colum McCartan, the Lounge features a library, conference room, business center, gourmet kitchen, several “hang out zones,” separate viewing areas with 80-inch TVs, shuffleboard, wine storage and a private party room. The property also has a full-service restaurant on the ground floor, 24-hour concierge and 50,000 square feet of controlled, underground access parking.


