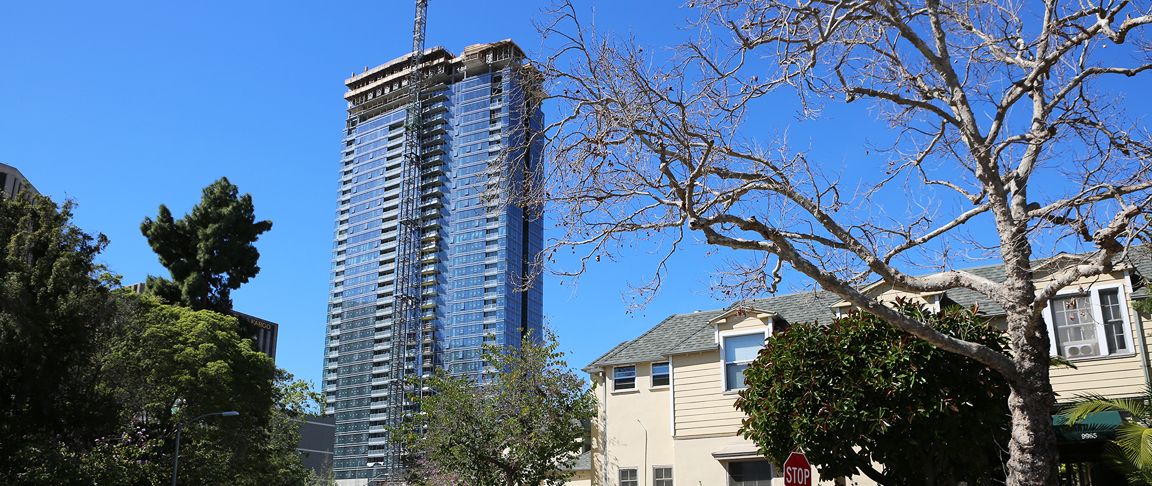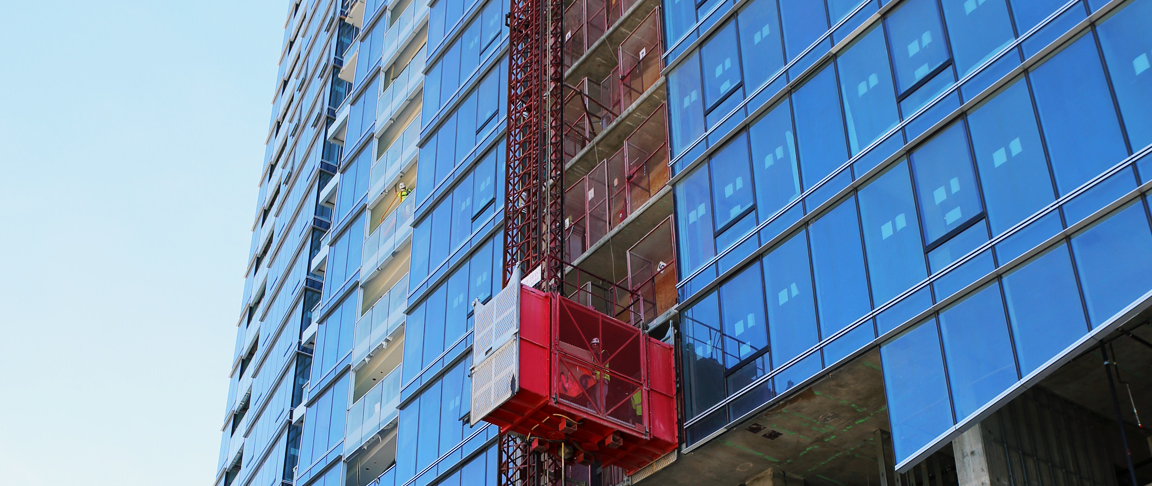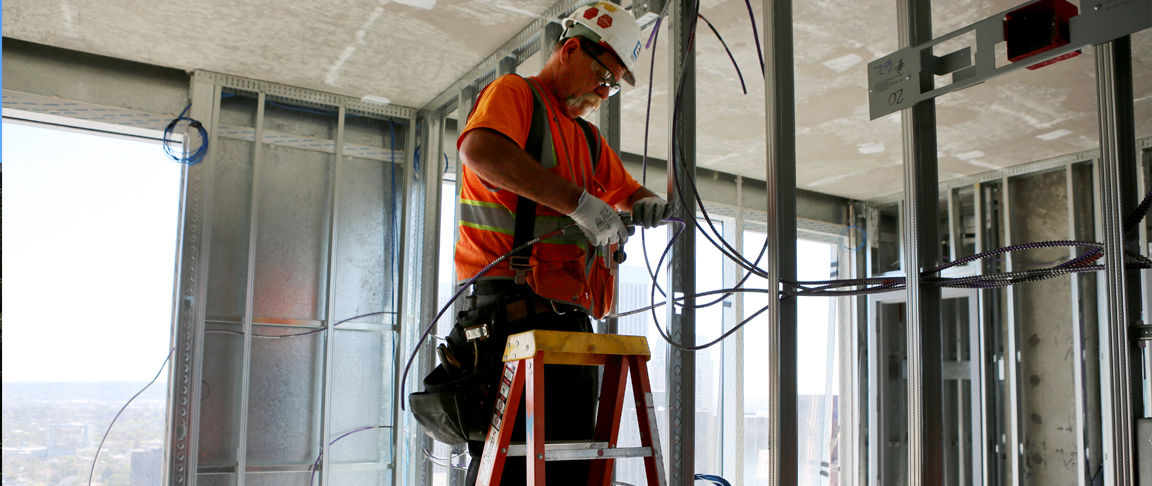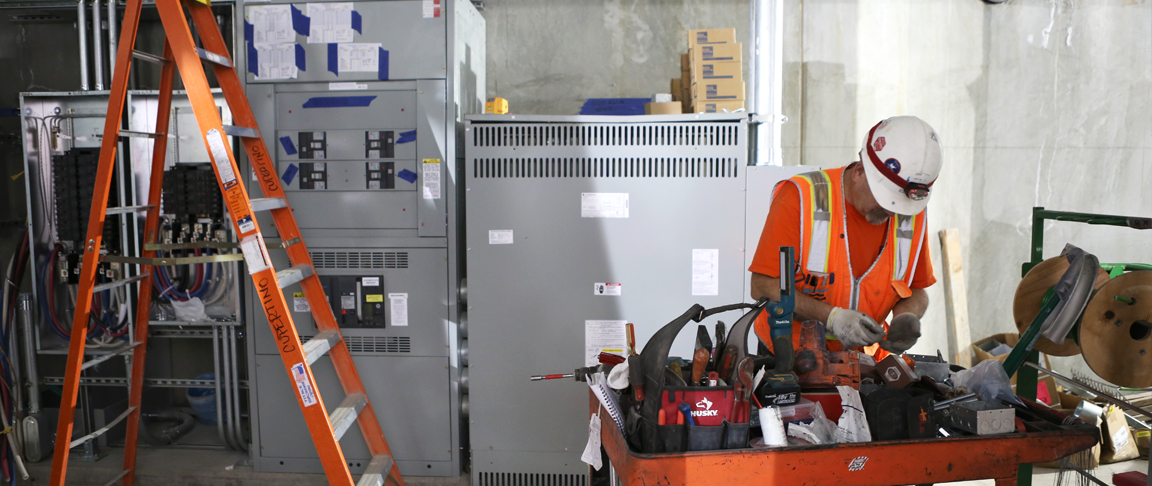Project Summary
This design/build project at 10000 Santa Monica consisted of the new construction of 283 residences in a 470,000 square-foot, 40-story luxurious, high-rise residential tower next to a nine-story ancillary building containing parking, sun-deck with pool, tennis courts, fitness center, recreational rooms and community clubhouse. The residences include one- to three-bedroom apartments, which range in size from 1,500 to more than 3,000 square feet each. Electrical installations on the high-end project included full electrical, emergency responder (ERRCS), distributed antenna (DAS) and fire alarm systems.
This residential tower and ancillary building project is located next to Beverly Hills High School, across from the Los Angeles Country Club and golf course. Residents in this desirable area are within walking distance of both Century City and Beverly Hills shopping areas and offices.




