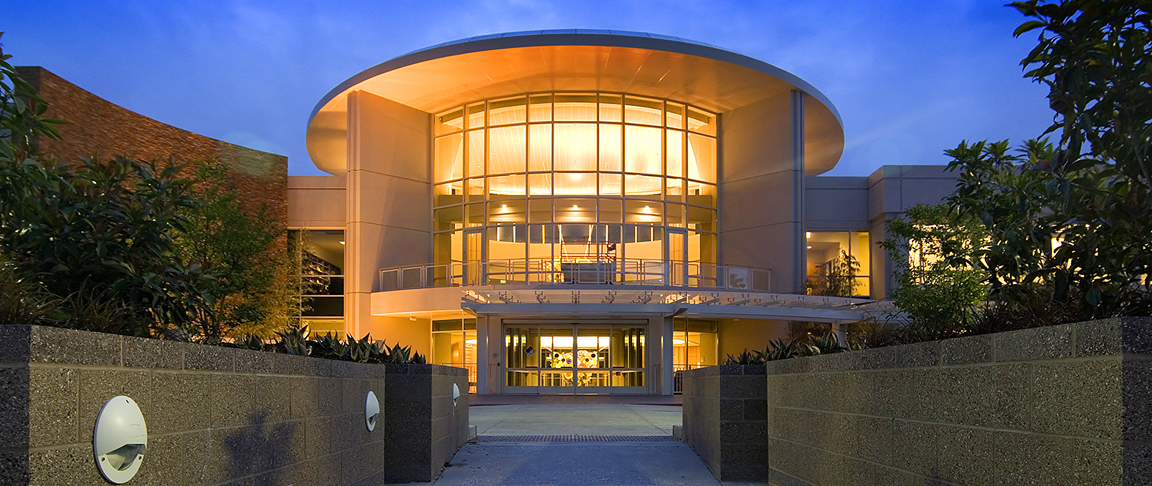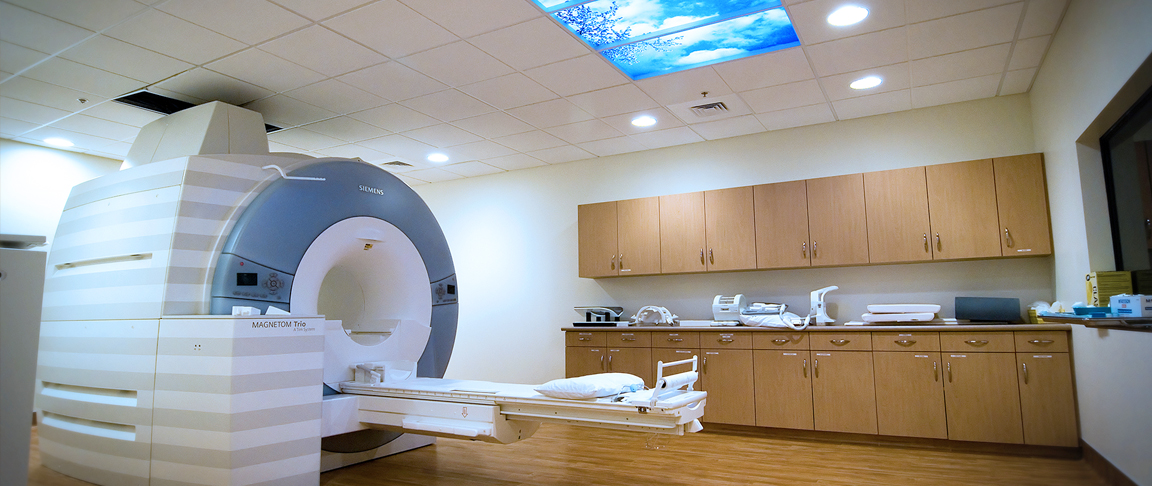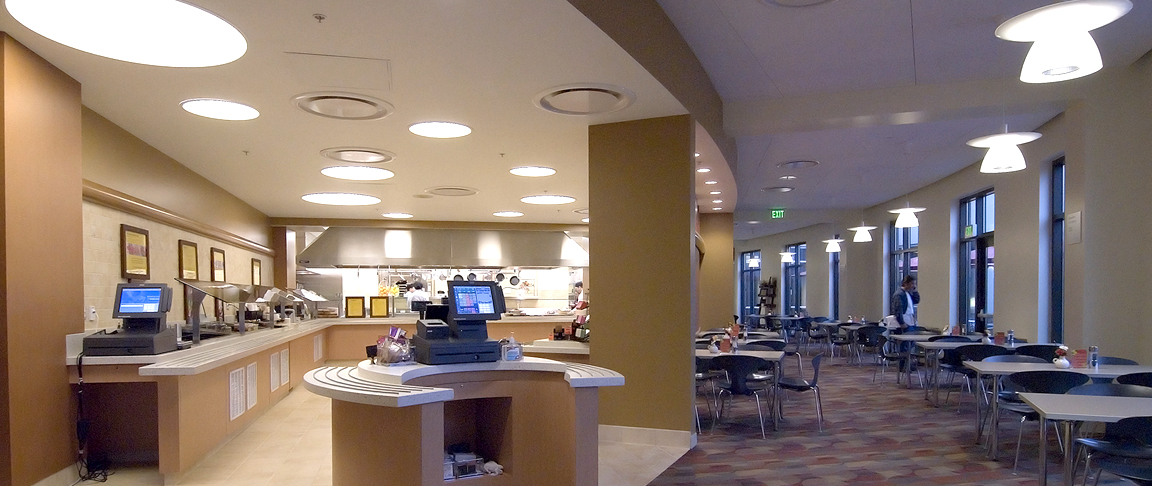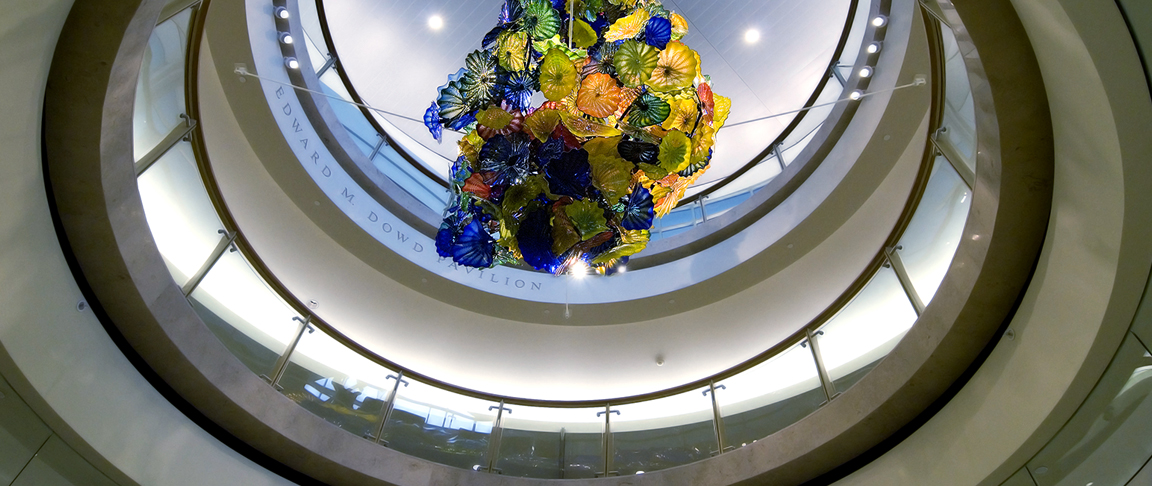Project Summary
When Sutter Health affiliate Camino Medical Group wanted to construct a new three-story, state-of-the-art medical facility and parking structure requiring intense attention to detail, coordination and knowledge of the healthcare industry, they turned to Cupertino Electric for a complete electrical solution. The 250,000 square-foot project featured the build-out of offices, conference rooms, exam rooms, an Urgent Care center, an OSHPD3-licensed outpatient SurgiCenter, diagnostic radiology unit, laboratory departments, pharmacy, and three-story atrium and meditation garden.
Cupertino Electric's project team was responsible for all electrical work, including the installation of an electrical distribution system, a 1750 kW emergency backup generator, a high-end lighting fixture and lighting control package, Grafik Eye, daylight harvesting, security, fire alarm, smoke control, and nurse call systems.
Camino Medical Center, which was completed in March of 2007, was one of the first 3D BIM and LEAN construction projects completed by us. In 2008, the project received the San Francisco AIA “2007 Integrated Practice Award Fiatech CETI” award.
Key Features:
- Lean means and methods
- BIM-integrated project
- Design/assist collaboration
- Audited cost plus invoicing




