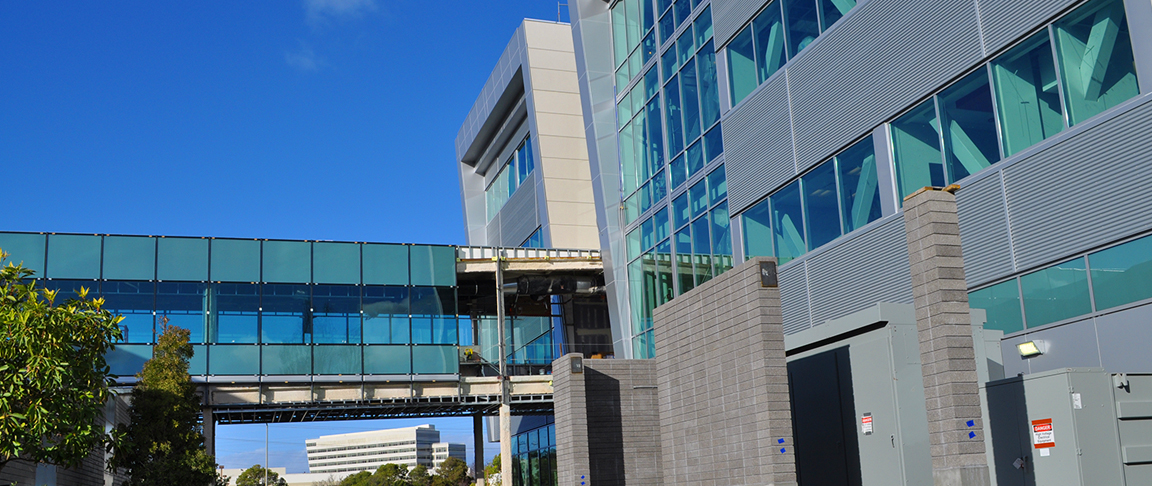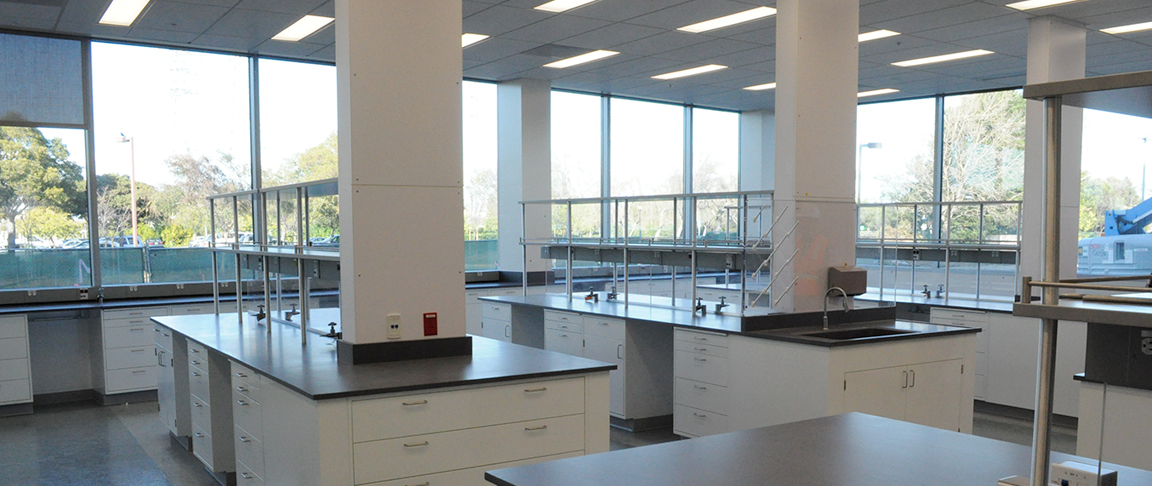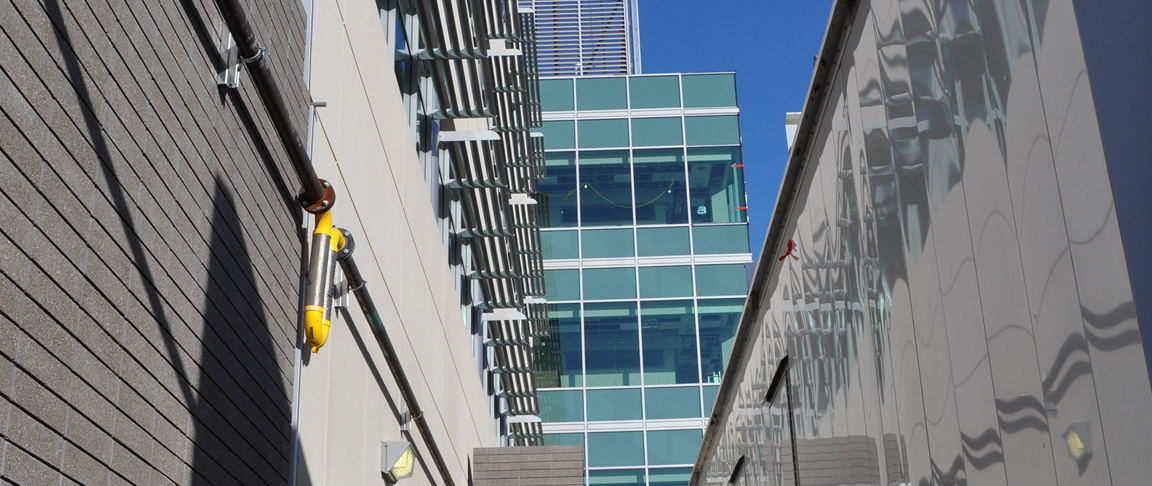Project Summary
The Gilead Sciences project in Foster City, Calif. involved the design and new construction of a four-story, 200,000 square-foot office building with R&D lab, biotech lab and office space. The new building included specialty formulation rooms and downflow booths built to ISO 5 Certified Class 100 operating standards. Explosion-proof receptacles were coordinated and installed in stainless steel panels designed to minimize bacterial growth and maximize cleaning. For the lab space, Cupertino Electric prefabricated and installed 3,400 feet of custom wire mold and coordinated and powered up tablet coating machines, walk-in refrigeration units, and a human-to-machine interface (HMI) dispensary carousel.
Under the scope, CEI installed the fire alarm, smoke control, and spill notification systems with hallway pull stations throughout the building and main control panels in the fire alarm room. Additional systems installed included grounding and low voltage tray for the data and security systems installed by others. Also installed was a 1500 kW generator with three separate ATSs to distinguish between back-up, required or life safety emergency power systems. A 360 kW uninterruptable power supply (UPS) was installed for the IDF rooms and to support other sensitive equipment Gilead installed in the new building.
Designed for Unique Site Conditions
The building was constructed on auger cast piles extending down 130 feet, requiring additional underground electrical infrastructure coordination. A fully-deployed 3D BIM model of the project helped with trade coordination and difficult ceiling installs that varied greatly in height due to Gilead’s specialty equipment. The entire electrical design and construction lifecycle was roughly 14 months.



