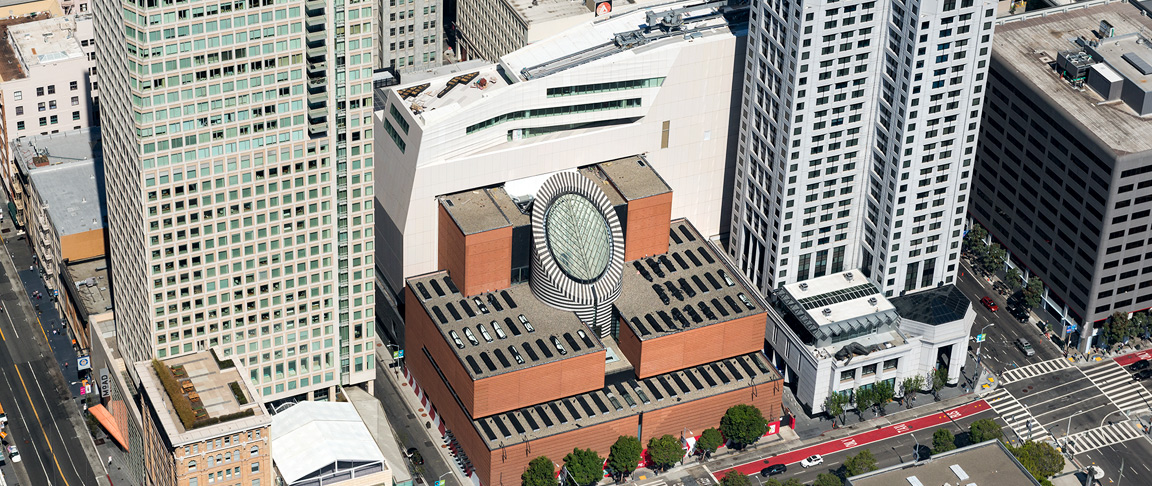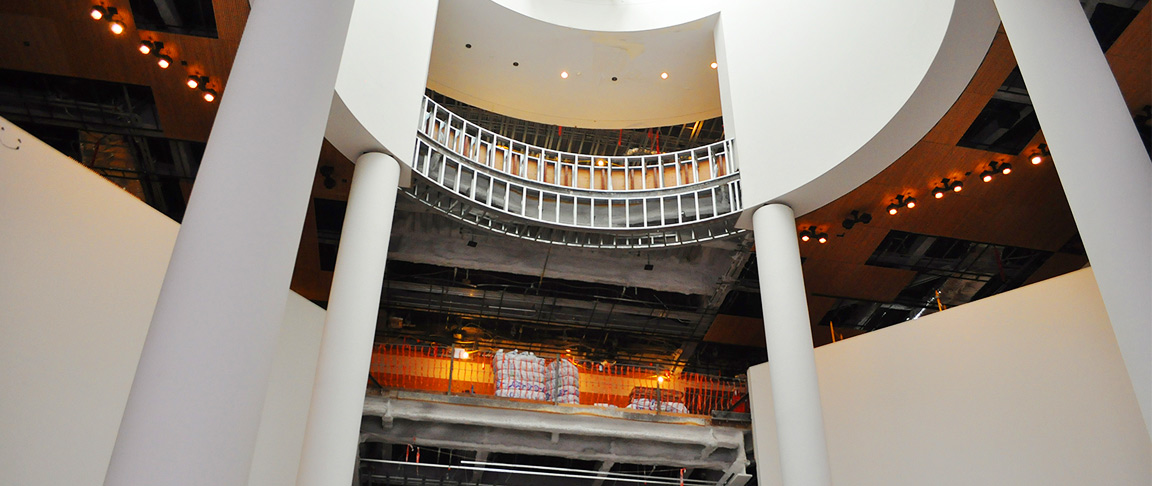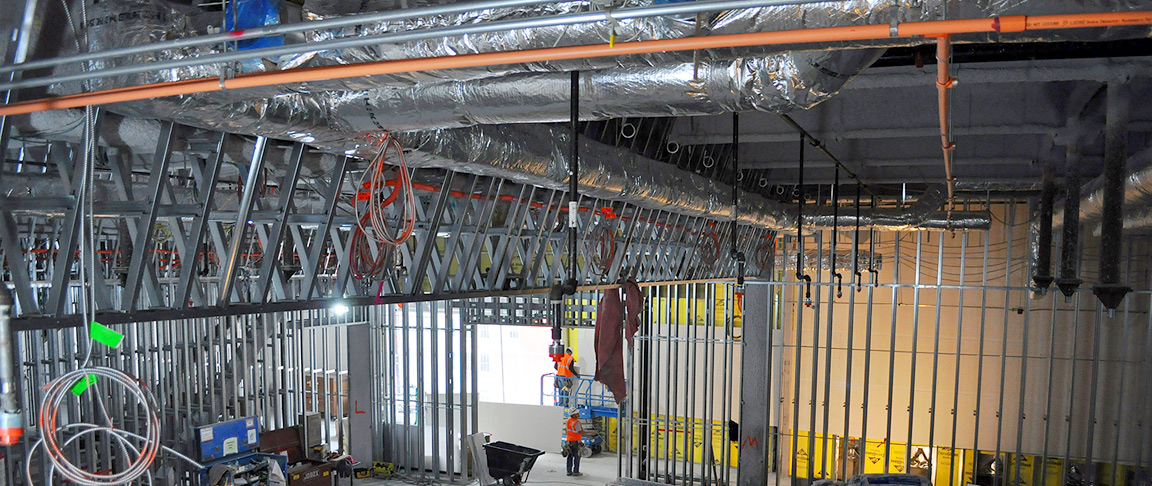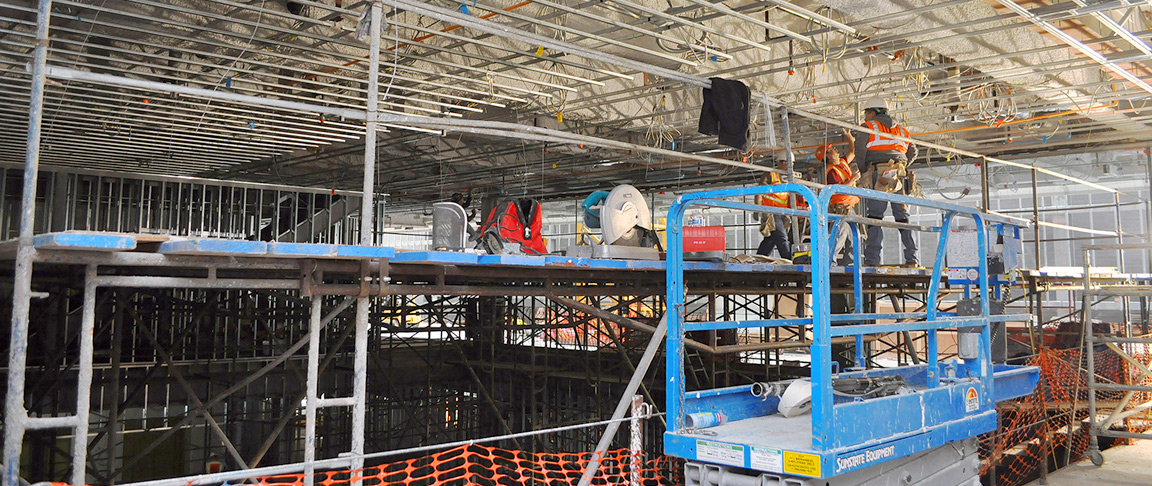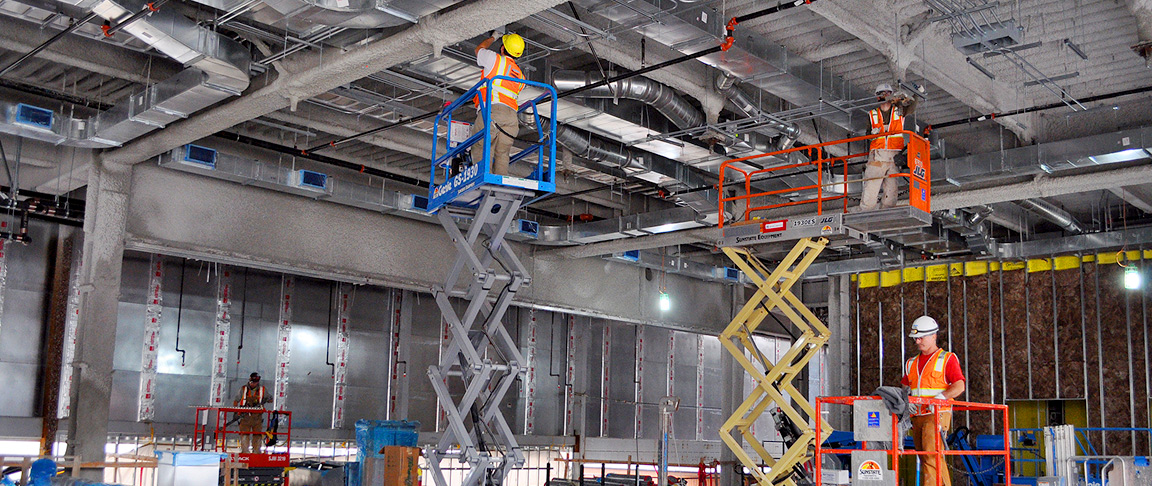Project Summary
This Design/Assist museum expansion project at the San Francisco Museum of Modern Art (SFMOMA) involved the demolition of a portion of the existing museum building and new construction of a 235,000 square-foot, 11-story building that doubled the space between Howard and Minna Streets in San Francisco. Working with European architecture firm Snøhetta, SFMOMA designed the expansion to double the existing exhibit space with an open area design. A highlight of the design includes a large open exhibit space that spans from theThird Street entrance through the Art Court admissions area and into the Howard Street lobby, allowing pedestrians to view artwork free of charge without entering into paid areas of the museum.
The original, iconic staircase has been removed in the existing museum space. The change allowed significantly more natural light to shine into the museum through the circular oculus in the main atrium space. The new expansion features more than 130,000 square-feet of fine art gallery spaces, multi-media presentation spaces, administrative office spaces, new outdoor terraces, classrooms, a restaurant, cafes, and public gathering areas. The new external façade includes fiberglass reinforced polymer rainscreen panels in a white undulated pattern, which are fire-resistant and significantly lighter than the previous design. The new expansion achieved LEED® Gold certification and features state-of-the-art LED lighting and control systems (which respond and adjust to the changing daylight), fire alarm, audio-visual and tele-data communications. The sustainable features installed provide roughly a 15% reduction in energy consumption, 30% decrease in water use, and 20% less wastewater generation.
