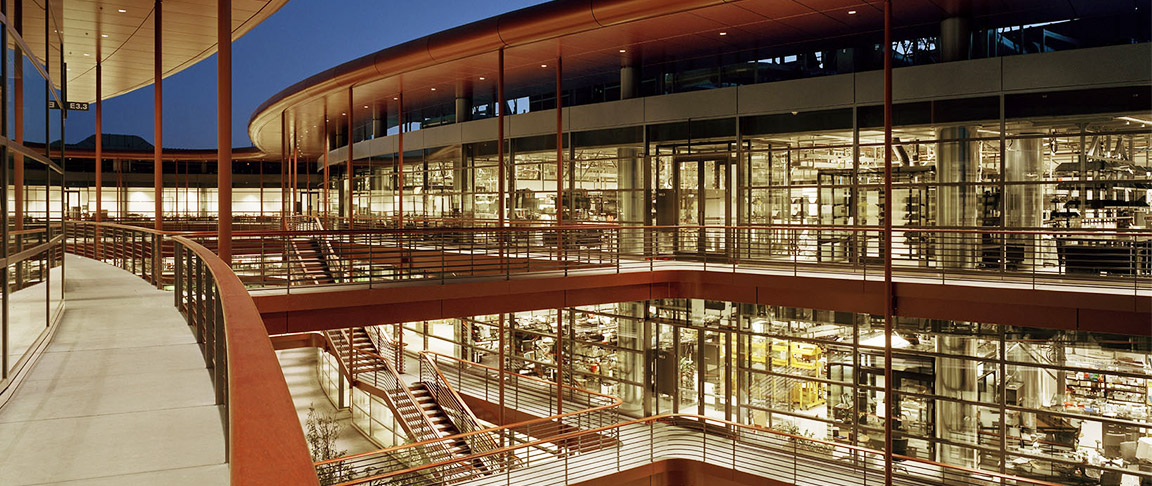Project Summary
When Stanford University wanted to build a biotech research center for various science-based research, it looked to Cupertino Electric's knowledge and skill to provide innovative electrical solutions for an extremely flexible workspace. The ground-up, Design/Build James H. Clark Center project involved a three-story building and basement on campus. The project included laboratories to house sciences from various schools, as well as laser labs, a vivarium, auditorium, restaurant, café and clean rooms.
Project Challenges
Because the building was located in the heart of a top-rated university, the project included restricted site access with minimal onsite lay-down areas, parking and staging spaces. Noise on electrical circuits for sensitive equipment was remedied by using K-rated transformers and noise transmission from one space to another through boxes or conduits equipped with acoustic pads and seals.
In addition, the lab space was built with maximum flexibility so that the electrical and communication infrastructure could be disconnected and reconnected when wheeled lab benches were moved. The students working in the lab space included those from medicine and engineering schools working in wet and computer lab environments.

