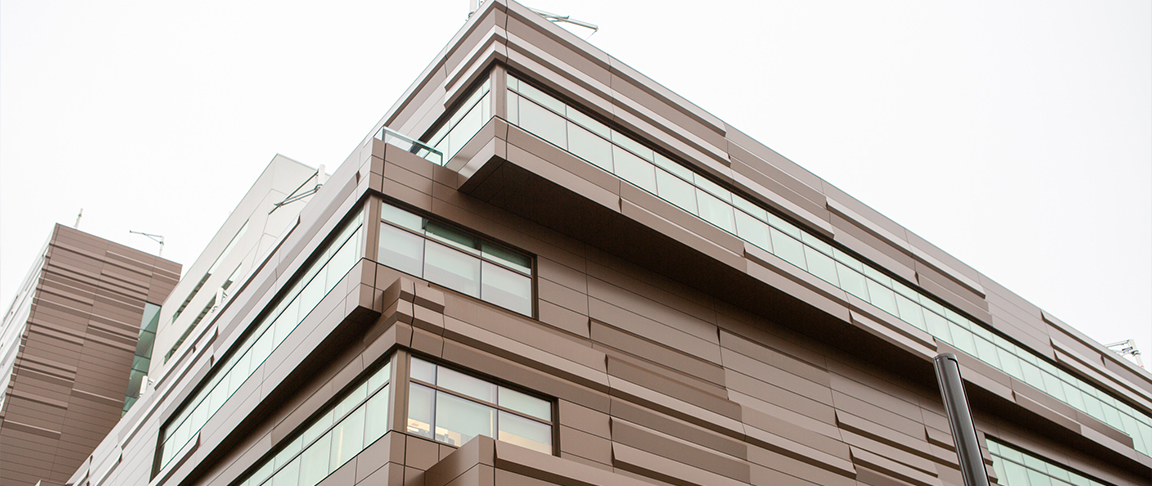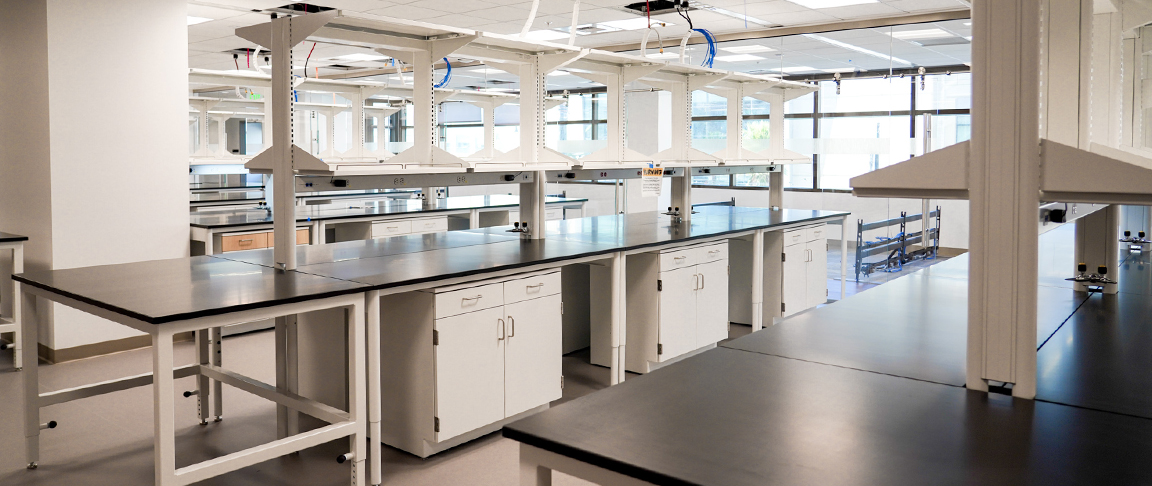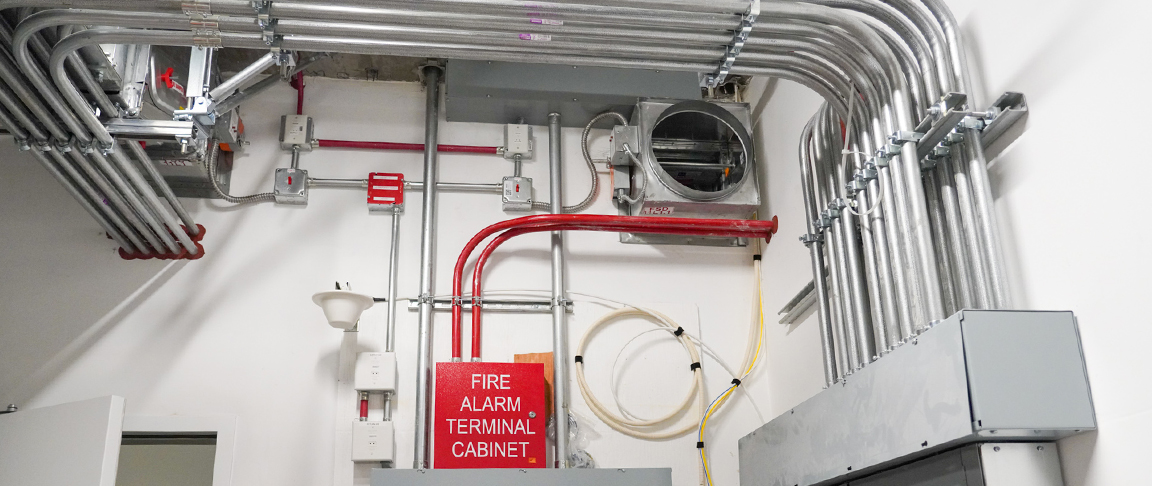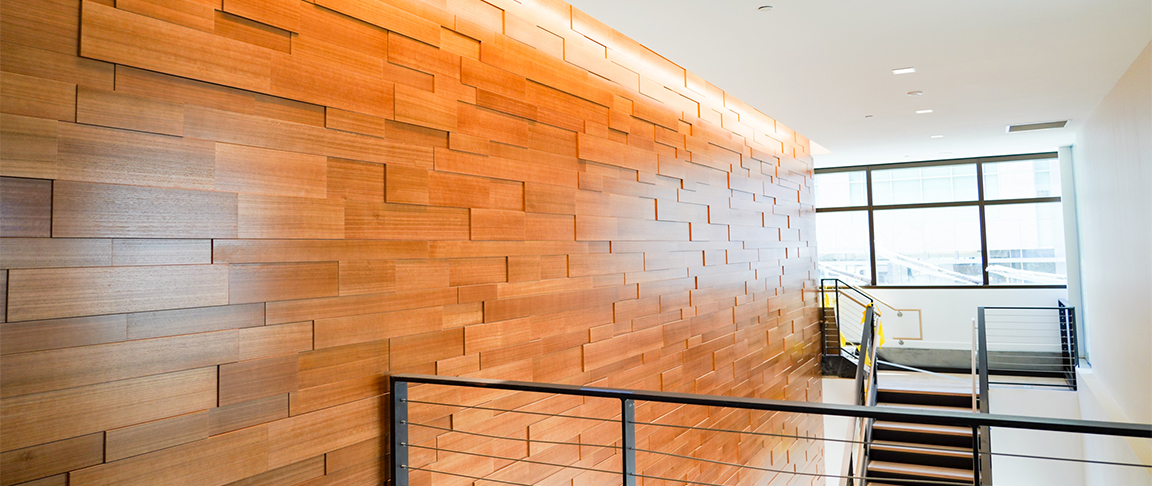Project Summary
The Wayne and Gladys Valley Center for Vision is a state-of-the-art ophthalmology building at the University of California, San Francisco’s (UCSF) Mission Bay campus. Cupertino Electric (CEI) performed design/build engineering services and built the core-and-shell and tenant improvement phases of the project. The building is 12 floors, 340,000 square feet and sits in one of San Francisco’s busiest hubs. When the project was in process, it was located adjacent to four large construction projects, including the Chase Center, a detail that made delivering materials and tools to the jobsite an exciting challenge.
CEI’s Commercial Team installed the medium-voltage switchgear, a double-ended substation, all downstream distribution panels, an emergency back-up generator, lighting and lighting control systems, fire alarm and low voltage rough-in. CEI’s Low Voltage Team installed the data, security, nurse call, clock system, two-way communication and the emergency responder radio communications systems (ERRCS). There are multiple exam rooms, an outpatient surgery suite, a research and simulation lab, an auditorium, and multiple office and conference rooms located in the building.
In 2021, the facility was certified LEED Gold by the U.S. Green Building Council, recognized as a LEED Top 10 project and received a DBIA National Award of Merit.




