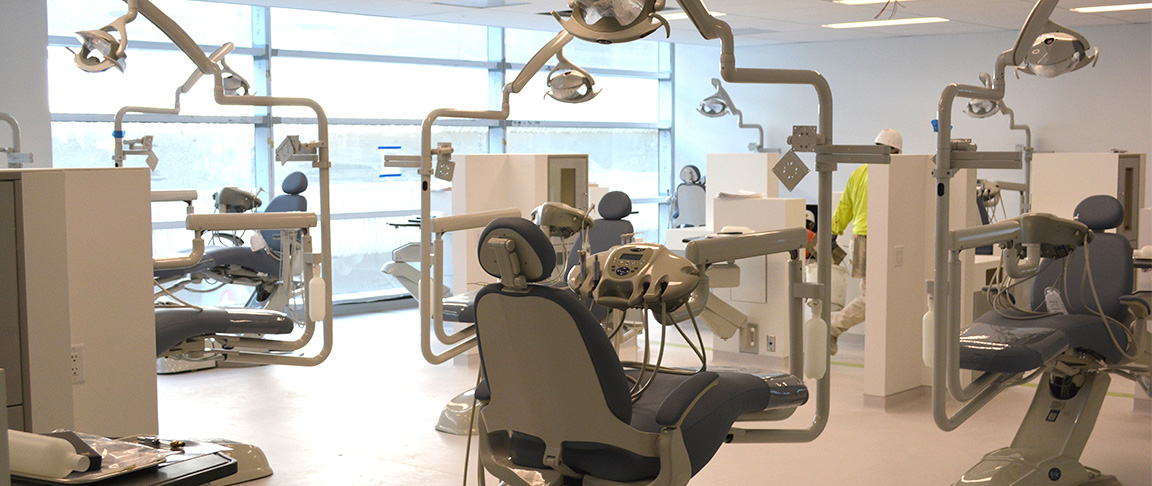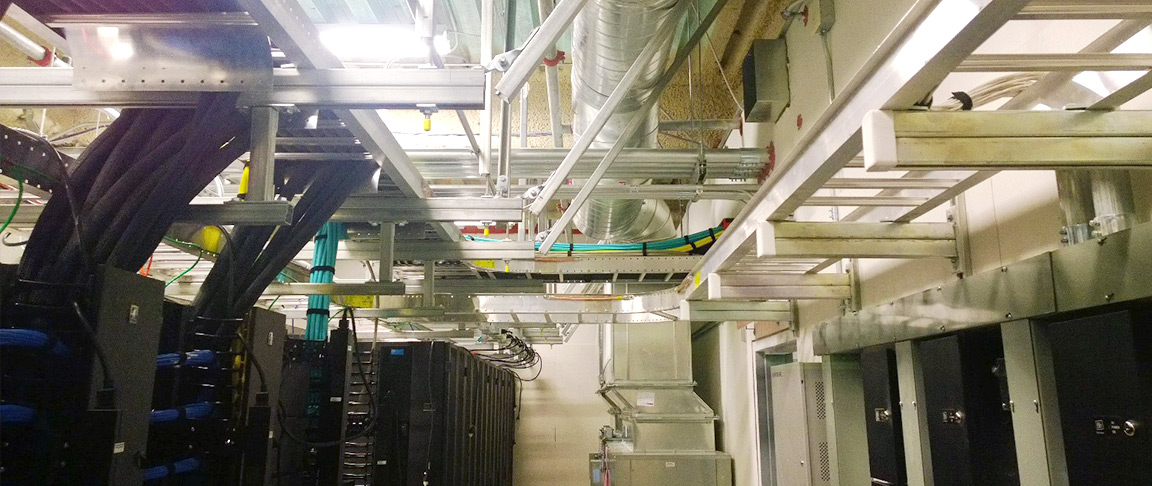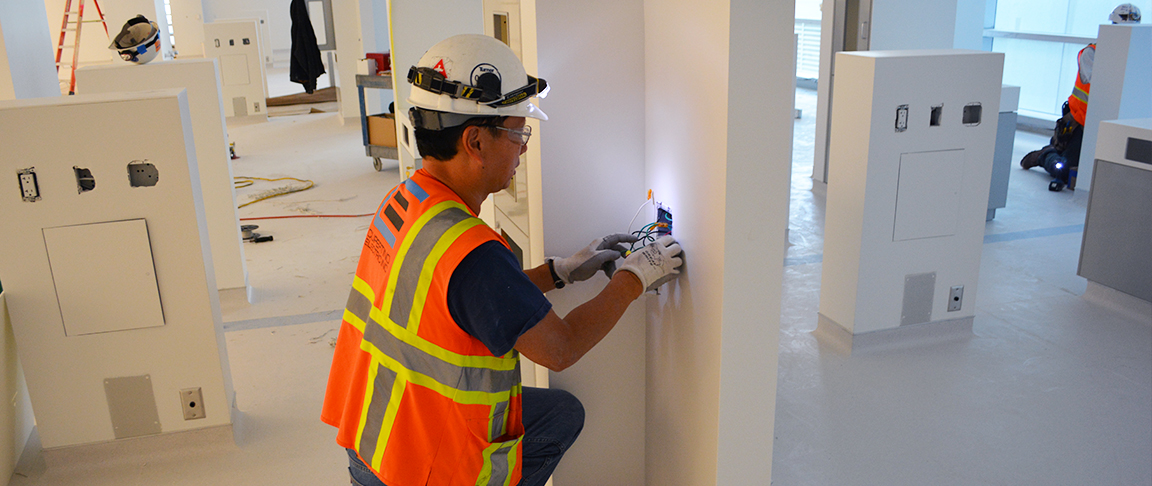Project Summary
This design/build tenant improvement project involved renovating a seven-story, 320,000 square-foot school building. Cupertino Electric installed new escalators and elevator systems while some of the existing elevators were upgraded and refurbished during construction. The project also included a new electrical switchgear, a bus duct and distribution panels. The basement level at the UOP School of Dentistry was partially built-out for university functions, such as central sterilization. The remaining floors contain a large lecture hall, lounge area, separate entrances and elevator lobbies, clinic spaces, faculty and administrative office spaces, research laboratories, simulation laboratory work areas and other student spaces. The project received a LEED Silver certification from the U.S. Green Building Council (USGBC) after construction was complete.



