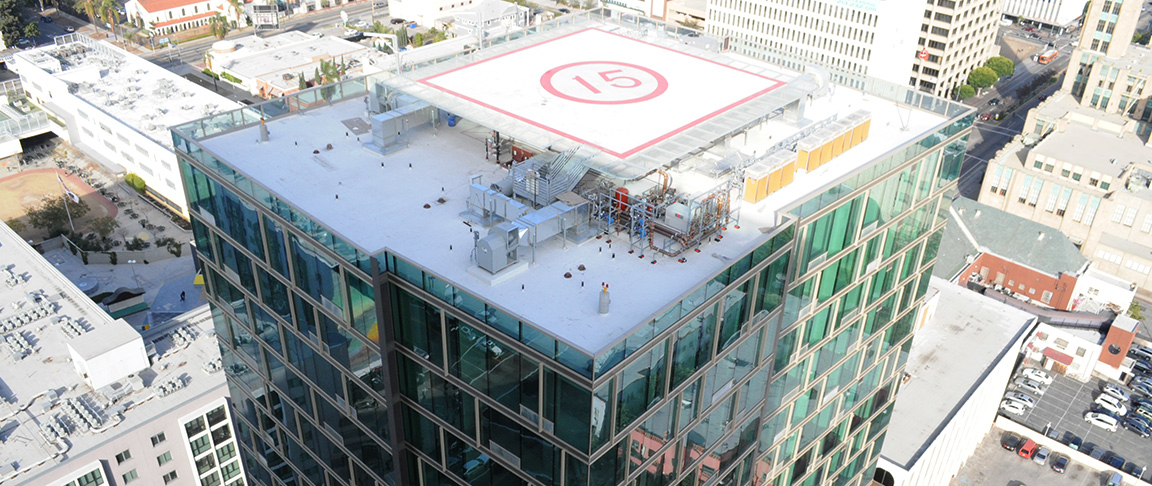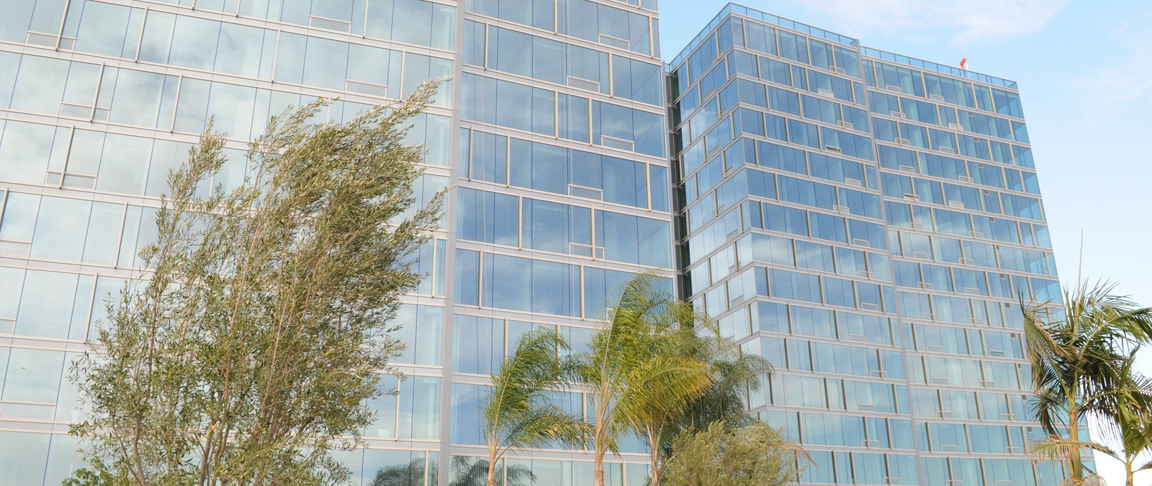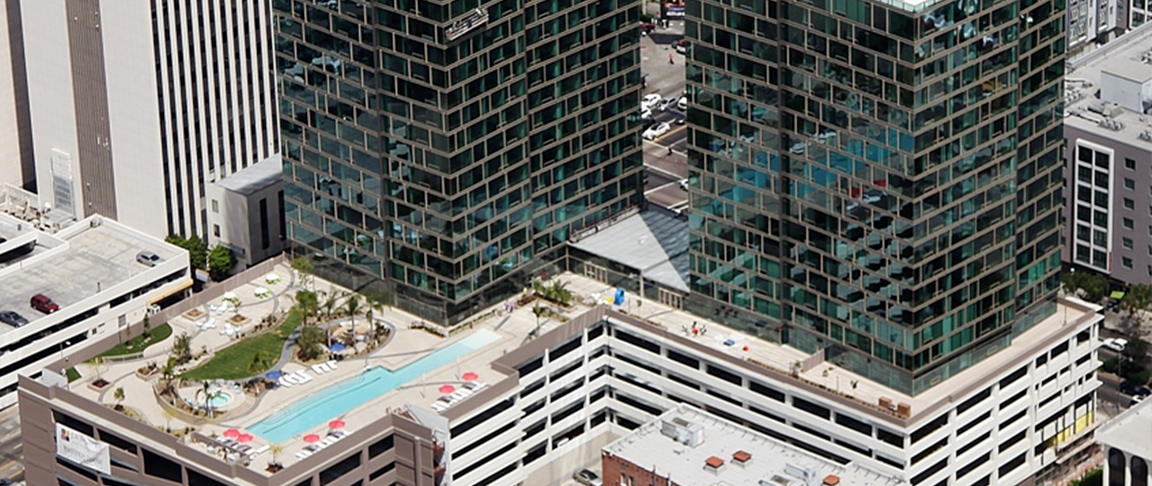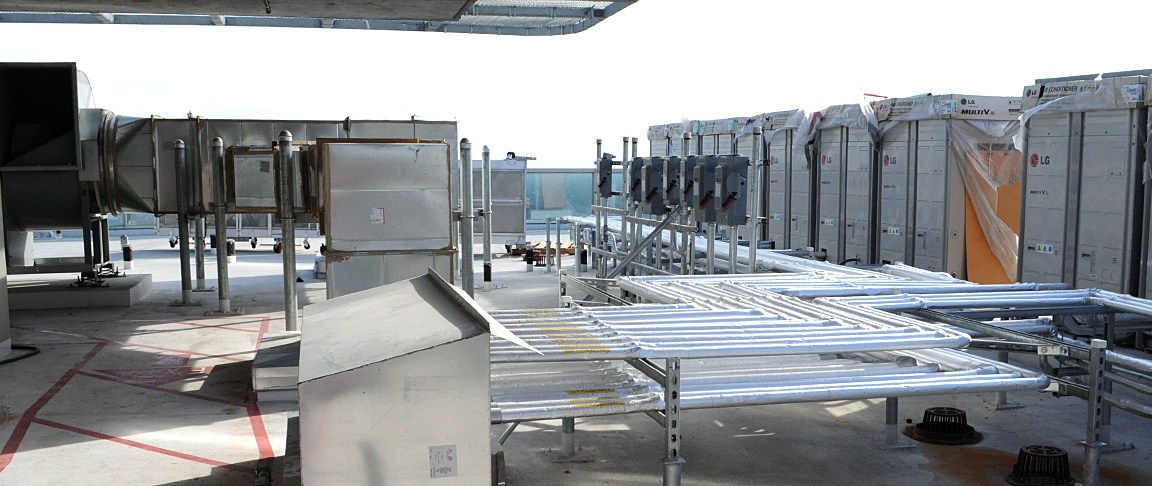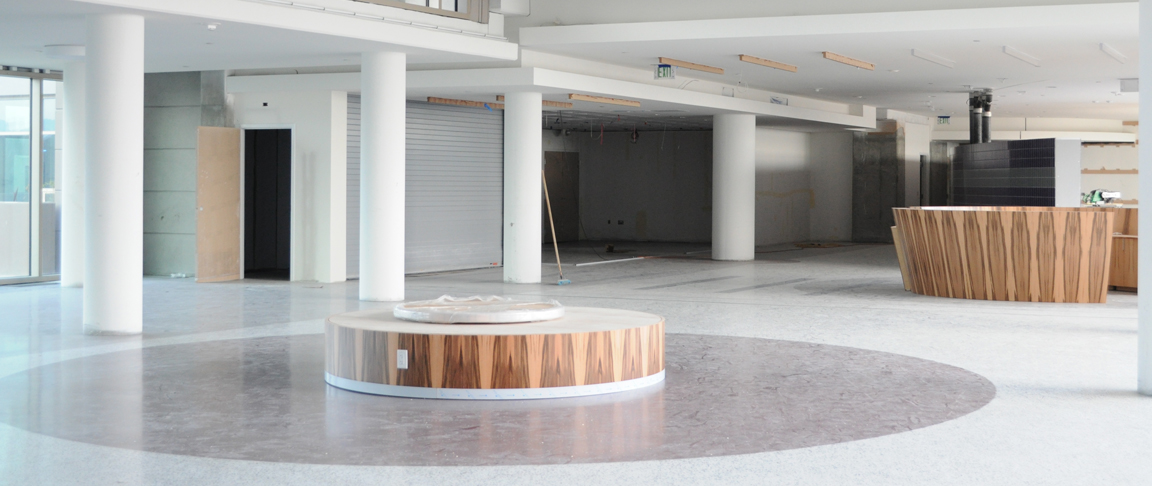Project Summary
The LEED® certified design/build project consisted of new construction of a 464-unit, 724,200 square foot complex featuring two high-rise towers (one with 23 floors and the other with 29 floors), 40,000 square-feet of retail including a grocery store, and six levels of parking. Other amenities include a quarter-acre central courtyard and a sky lobby on the seventh floor. This project scope includes the installation of a 1000 kilowatt (kW) generator, an underground LADWP Vault and main electric room with two 4000A main services, fire alarm system installation, wi-fi, security and telephone/data rough-in. The overhead utility re-feeds were required to clear the project site prior to construction which included utility work on Wilshire Blvd. and Shatto Place in Los Angeles, Calif.
